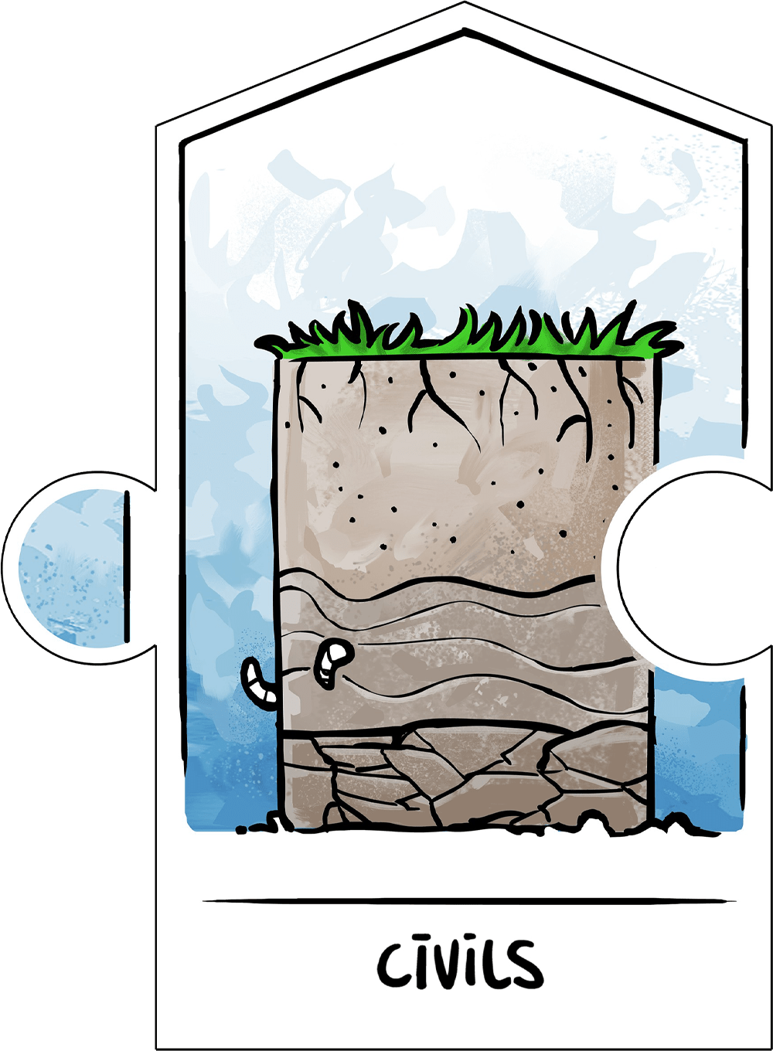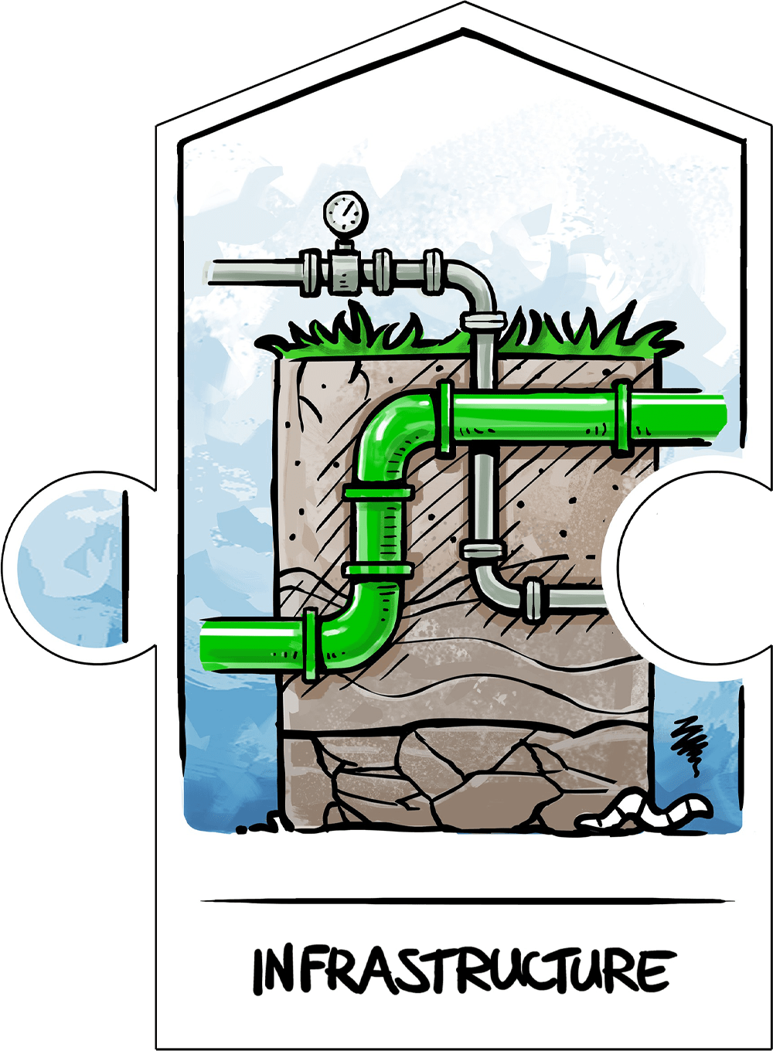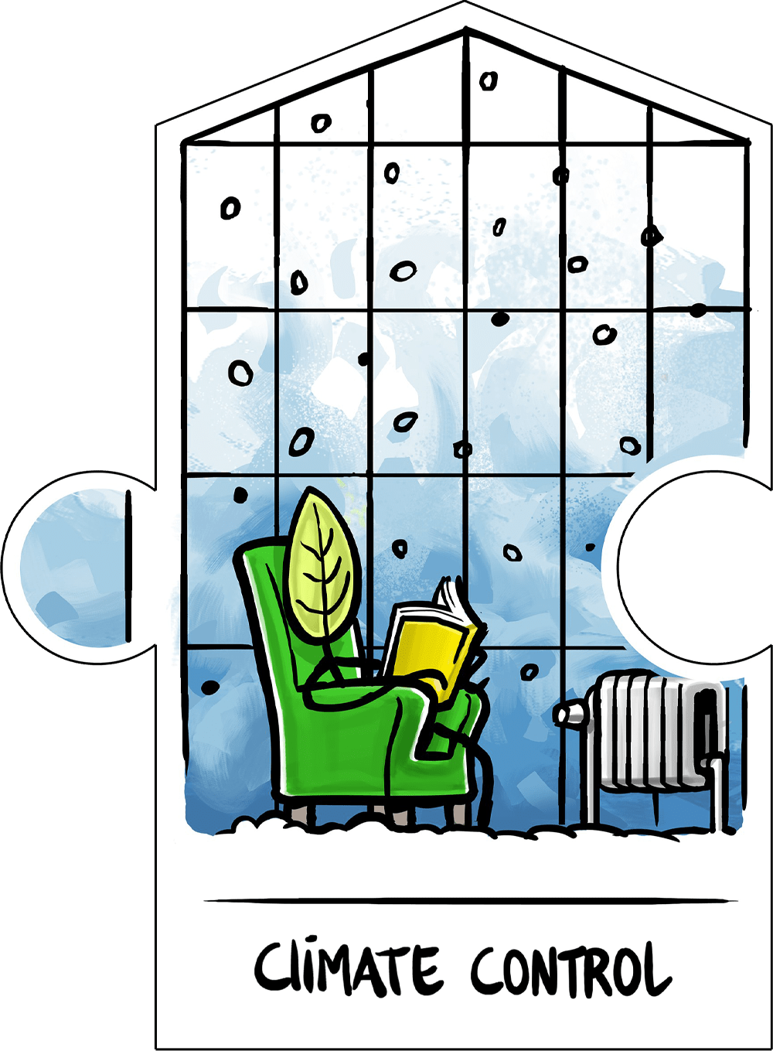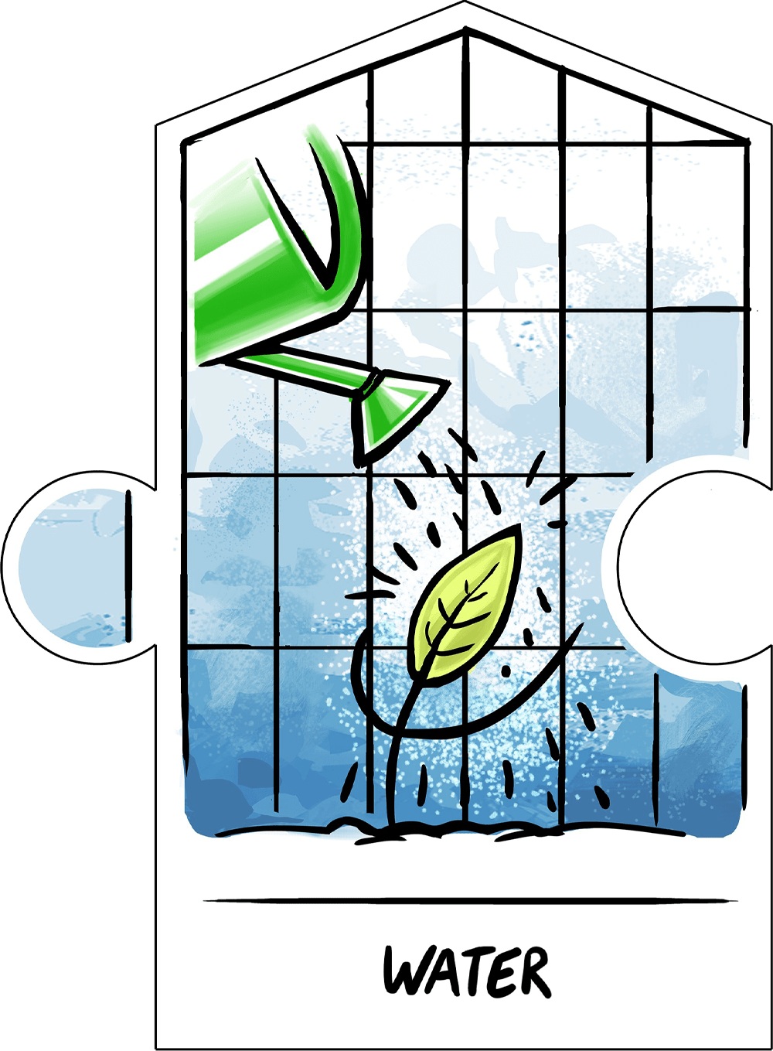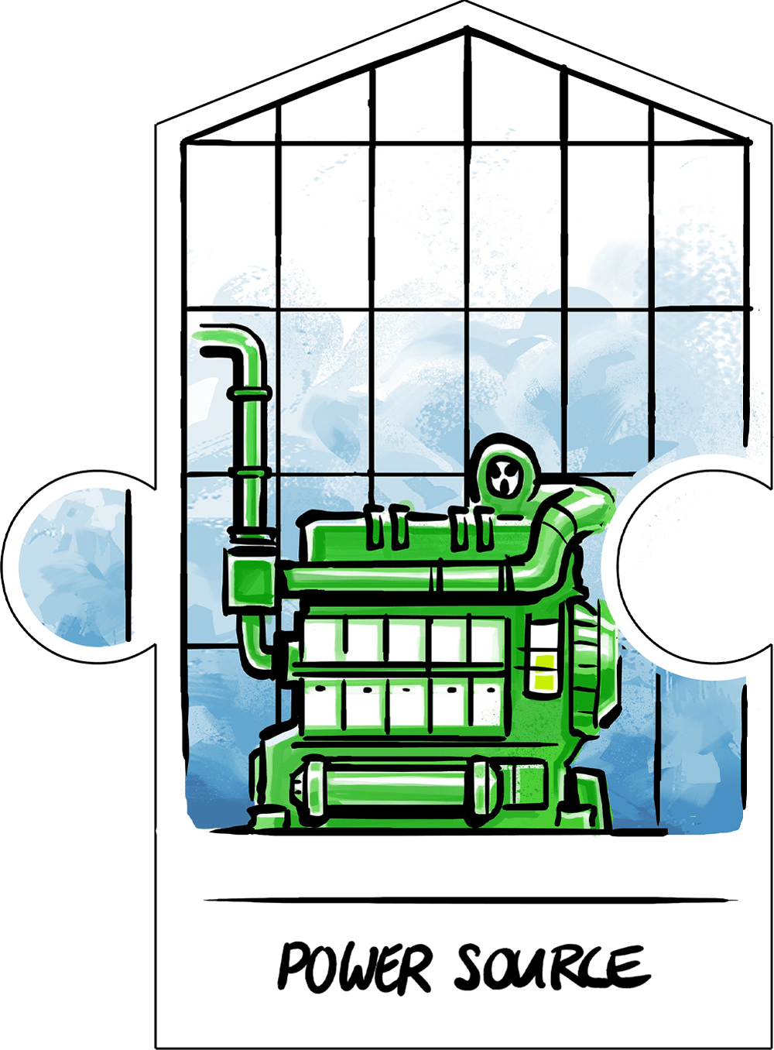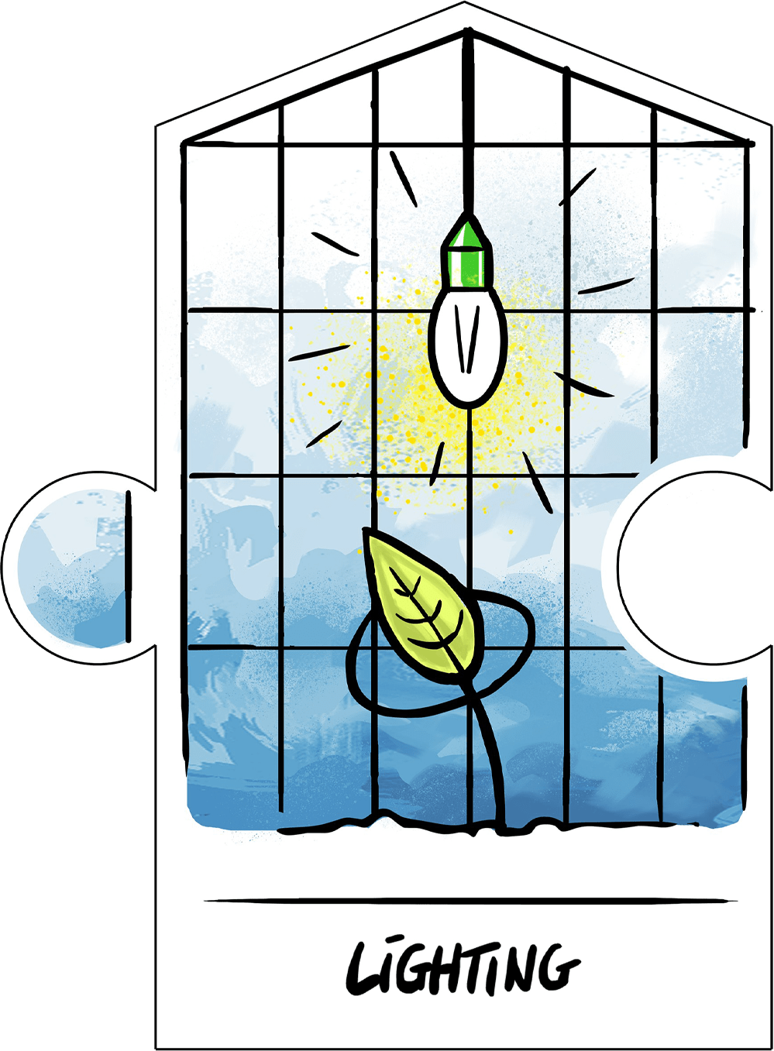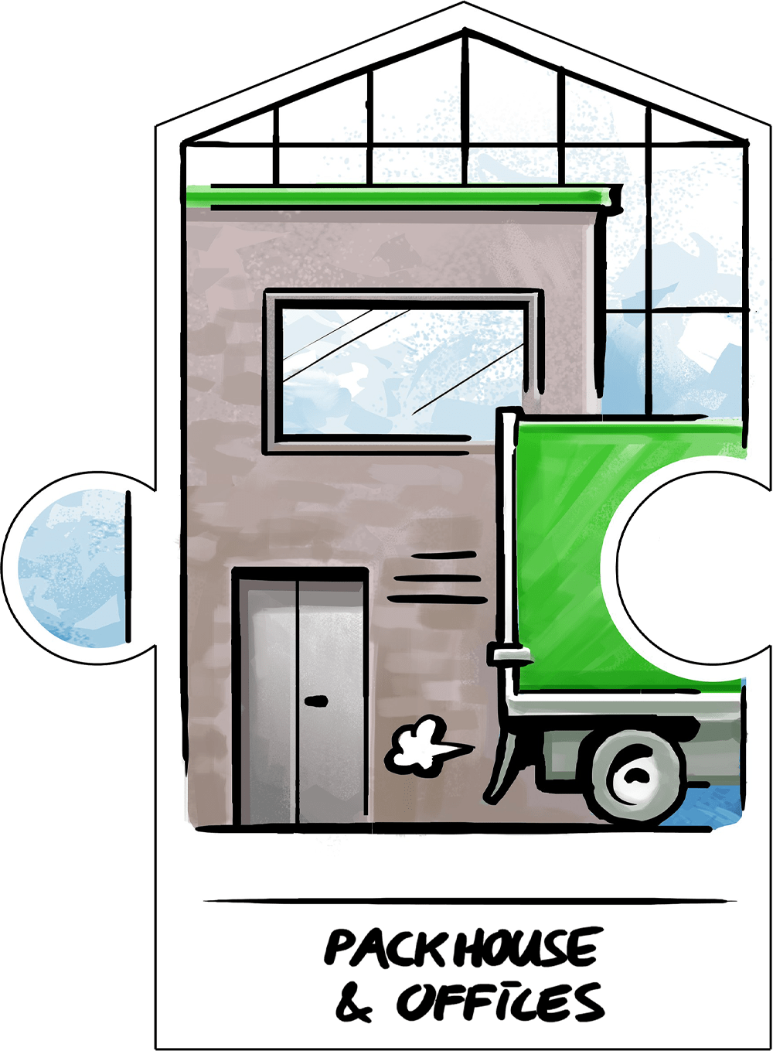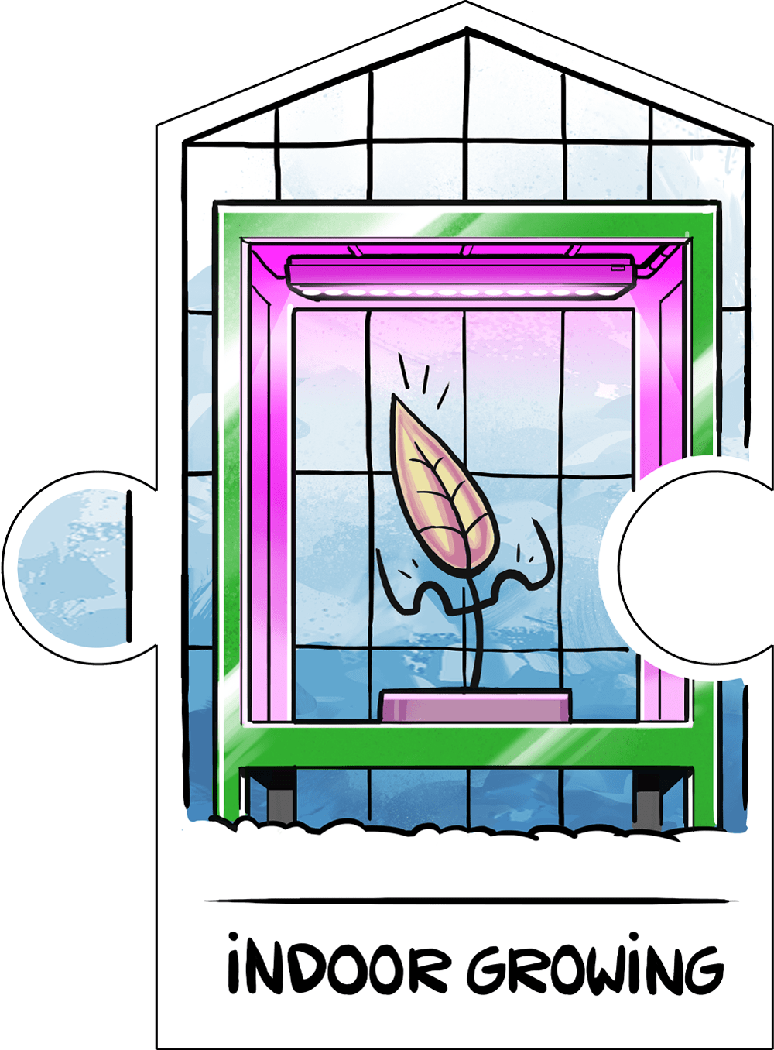Working method
Process supervision from start to finish
A complete construction project, from idea to the completed greenhouse or indoor growing cell, can take a long time to realise, due to factors such as redevelopment, subsidy or permit applications. This can sometimes amount to several years. Vyverberg has the expertise and experience to provide optimum supervision during all phases of such an extensive process. This enables the grower to concentrate on the day-to-day business of running the company. We divide the process into three phases: a design phase, a construction phase and the final business operations phase.
Design phase
Preliminary design
Final design
Vyverberg writes the specifications, draws up a budget and takes care of project planning (Gantt Chart). In consultation with the customer, we send invitations to tender to various suppliers and carry out a comparison analysis. We then organise consultations with a number of suppliers for each area of work and, together with the customer, select the right supplier for the job at hand.
Construction phase
Construction supervision
Completion
After the construction has been completed, the preparation for cultivation can begin. Once all the installations have been calibrated, the project is completed and the grower can start using the greenhouse or indoor growing cell.
Business operations
Business operations
Project management
Vyverberg can also take care of the project management during a project. Properly documenting all activities during the process makes it possible to respond adequately to unforeseen circumstances or evolving insight. After completion and delivery, we can also easily compile an ‘as built’ document.
Feasibility calculations
Safety
Optimisation
3D visualisation
The building blocks in the process
In addition to this process-oriented design of the construction project, Vyverberg has also conveniently mapped out the physical components of a greenhouse or indoor growing cell. All these components together, which are also largely interdependent, can result in a complex puzzle. Vyverberg can provide support in this, even if only a selection of these building blocks is chosen. We distinguish twelve building blocks, summarised below.
How can we help you realising your dream?
Simply contact our team!
